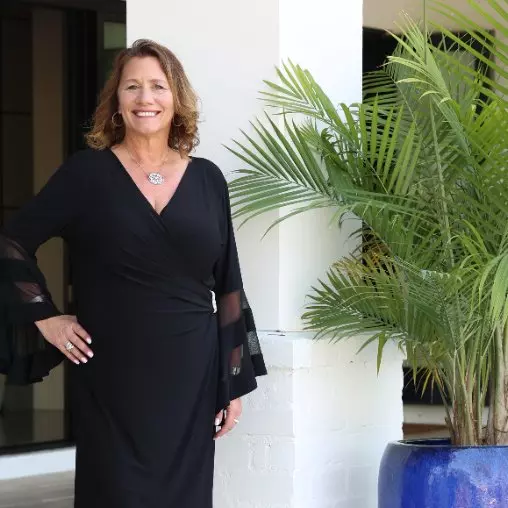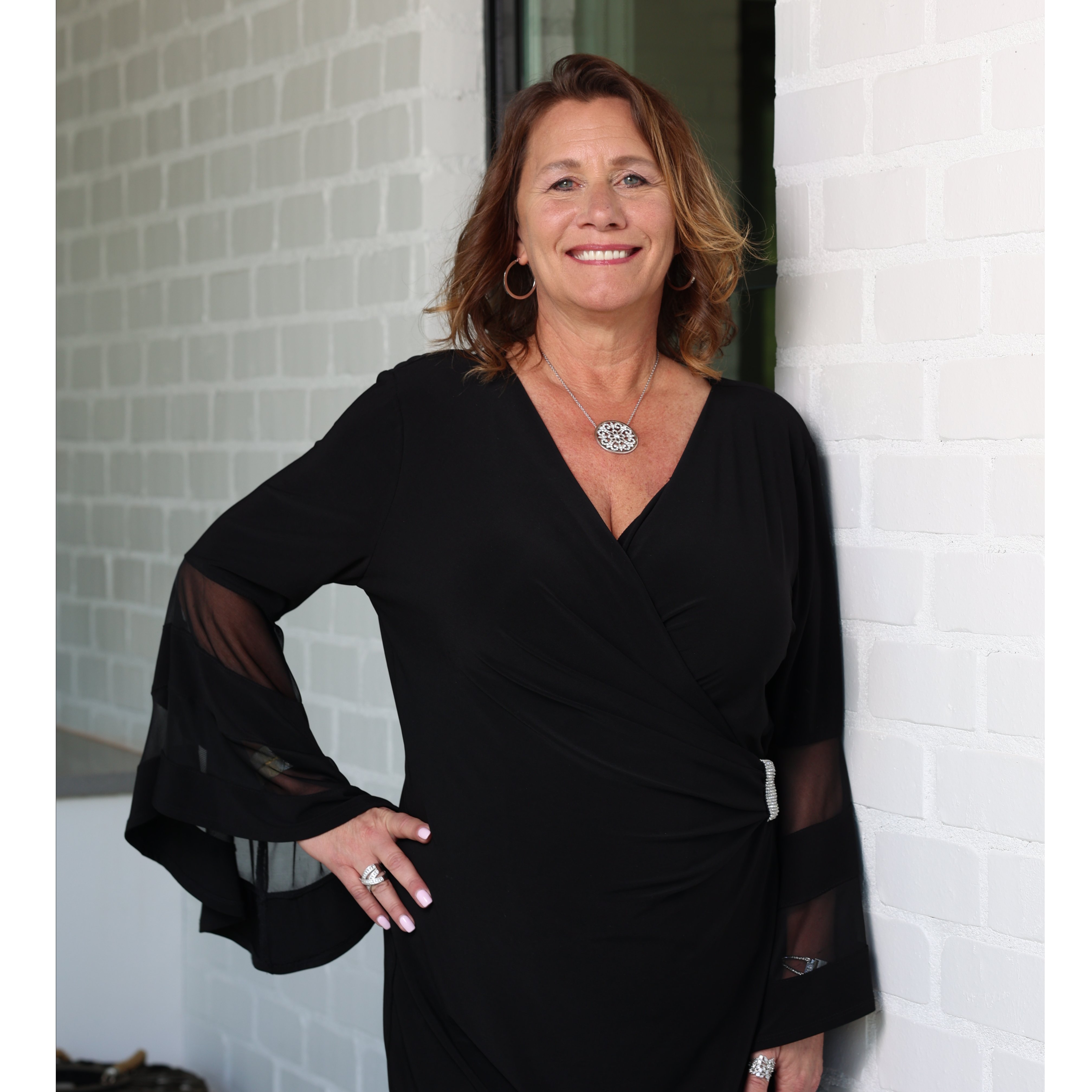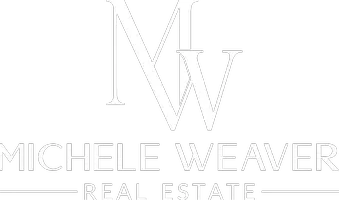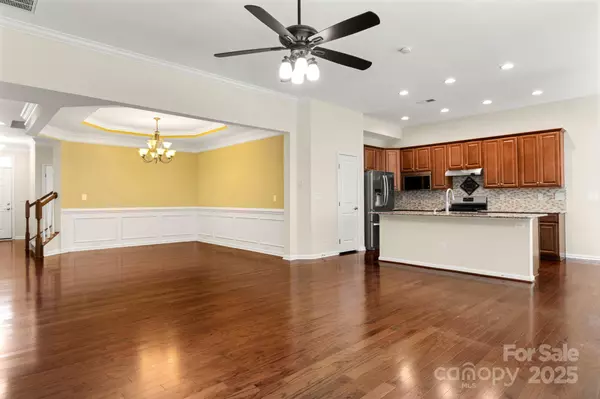$549,000
$589,990
6.9%For more information regarding the value of a property, please contact us for a free consultation.
4 Beds
3 Baths
2,721 SqFt
SOLD DATE : 09/30/2025
Key Details
Sold Price $549,000
Property Type Single Family Home
Sub Type Single Family Residence
Listing Status Sold
Purchase Type For Sale
Square Footage 2,721 sqft
Price per Sqft $201
Subdivision Summers Walk
MLS Listing ID 4282057
Sold Date 09/30/25
Style Transitional
Bedrooms 4
Full Baths 3
HOA Fees $78/qua
HOA Y/N 1
Abv Grd Liv Area 2,721
Year Built 2012
Lot Size 8,712 Sqft
Acres 0.2
Property Sub-Type Single Family Residence
Property Description
Welcome to this beautifully maintained 4-bedroom, 3-bath ranch-style home with a dedicated office space, located in the highly desirable Summers Walk community! Offering 2,721 square feet of thoughtfully designed living space, this home features an open floor plan with wood floors in main areas and abundant natural light throughout.
The chef's kitchen boasts granite countertops, stainless steel appliances, a gas stove, a spacious island, and a breakfast nook, ideal for everyday living and entertaining. The primary suite includes two walk-in closets with built-ins and a luxurious bath with dual vanities and a walk-in shower.
Upstairs, the fourth bedroom offers a walk-in closet and a full bath, providing ample space for guests or family. Enjoy everyday living in the all season porch overlooking a fenced wooded backyard. Permanent seasonal lighting on the home makes it ready for all occasions! Also, a tankless water heater for everyday living. 4 flat panel Tv's convey.
Location
State NC
County Mecklenburg
Zoning NG
Rooms
Guest Accommodations Main Level Garage
Main Level Bedrooms 3
Interior
Heating Central
Cooling Ceiling Fan(s), Central Air
Fireplace false
Appliance Dishwasher, Disposal, Gas Cooktop, Microwave, Refrigerator
Laundry Laundry Room
Exterior
Garage Spaces 2.0
Street Surface Concrete,Paved
Garage true
Building
Foundation Slab
Sewer Public Sewer
Water City
Architectural Style Transitional
Level or Stories One and One Half
Structure Type Fiber Cement
New Construction false
Schools
Elementary Schools Davidson K-8
Middle Schools Bailey
High Schools William Amos Hough
Others
HOA Name CAMS
Senior Community false
Acceptable Financing Cash, Conventional
Listing Terms Cash, Conventional
Special Listing Condition None
Read Less Info
Want to know what your home might be worth? Contact us for a FREE valuation!

Our team is ready to help you sell your home for the highest possible price ASAP
© 2025 Listings courtesy of Canopy MLS as distributed by MLS GRID. All Rights Reserved.
Bought with Non Member • Canopy Administration








